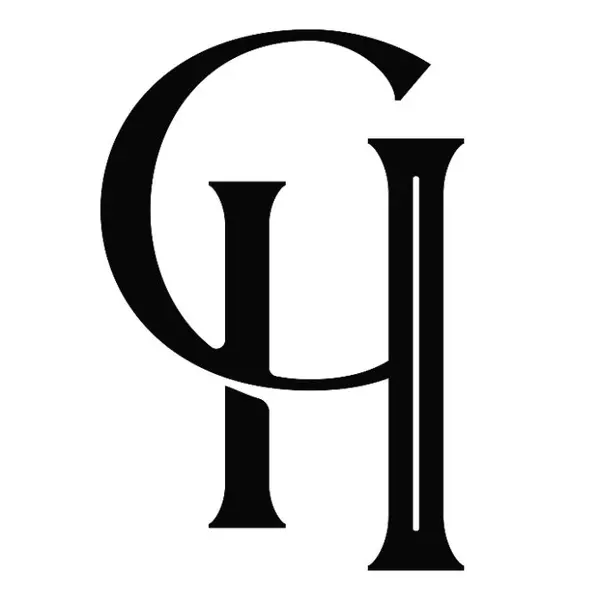
4803 Drew Forest LN Humble, TX 77346
3 Beds
2 Baths
1,565 SqFt
Open House
Sat Oct 04, 11:00am - 1:00pm
UPDATED:
Key Details
Property Type Single Family Home
Sub Type Detached
Listing Status Active
Purchase Type For Sale
Square Footage 1,565 sqft
Price per Sqft $149
Subdivision Timber Forest Sec 01
MLS Listing ID 51712090
Style Traditional
Bedrooms 3
Full Baths 2
HOA Fees $37/ann
HOA Y/N Yes
Year Built 1994
Annual Tax Amount $5,500
Tax Year 2024
Lot Size 7,130 Sqft
Acres 0.1637
Property Sub-Type Detached
Property Description
Location
State TX
County Harris
Community Community Pool
Area Atascocita South
Interior
Interior Features Granite Counters, Programmable Thermostat
Heating Central, Gas
Cooling Central Air, Electric
Flooring Carpet, Laminate, Tile
Fireplaces Number 1
Fireplaces Type Gas, Gas Log
Fireplace Yes
Appliance Gas Cooktop, Disposal, Gas Oven, Microwave
Laundry Washer Hookup, Electric Dryer Hookup, Gas Dryer Hookup
Exterior
Exterior Feature Covered Patio, Deck, Fence, Patio, Private Yard
Parking Features Attached, Garage
Garage Spaces 2.0
Fence Back Yard
Community Features Community Pool
Amenities Available Guard
Water Access Desc Public
Roof Type Composition
Porch Covered, Deck, Patio
Private Pool No
Building
Lot Description Corner Lot, Subdivision
Story 1
Entry Level One
Foundation Slab
Water Public
Architectural Style Traditional
Level or Stories One
New Construction No
Schools
Elementary Schools Whispering Pines Elementary School
Middle Schools Humble Middle School
High Schools Humble High School
School District 29 - Humble
Others
HOA Name CIA Services
HOA Fee Include Common Areas,Other,Recreation Facilities
Tax ID 116-859-008-0001
Ownership Full Ownership
Security Features Security System Leased,Smoke Detector(s)
Acceptable Financing Buyer Assistance Programs, Cash, Conventional, 1031 Exchange, FHA, Trade, VA Loan
Listing Terms Buyer Assistance Programs, Cash, Conventional, 1031 Exchange, FHA, Trade, VA Loan
Virtual Tour https://www.dropbox.com/scl/fi/dn49vutryns7funhwewx3/4803-Drew-Forest.mp4?rlkey=e18lpobotbrf6qormmejq0xvi&st=3gqstqy4&dl=0





