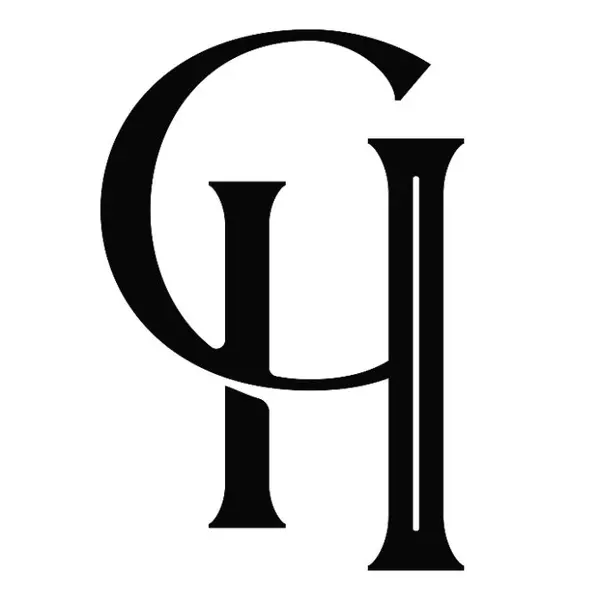
5307 Camerford CT Alvin, TX 77511
3 Beds
2 Baths
1,674 SqFt
Open House
Sun Nov 16, 2:00pm - 4:00pm
UPDATED:
Key Details
Property Type Single Family Home
Sub Type Detached
Listing Status Active
Purchase Type For Sale
Square Footage 1,674 sqft
Price per Sqft $173
Subdivision Kendall Lakes
MLS Listing ID 33313357
Style Traditional
Bedrooms 3
Full Baths 2
HOA Fees $50/ann
HOA Y/N Yes
Year Built 2021
Annual Tax Amount $8,991
Tax Year 2025
Lot Size 6,995 Sqft
Acres 0.1606
Property Sub-Type Detached
Property Description
Location
State TX
County Brazoria
Community Community Pool, Curbs
Area Alvin Area
Interior
Interior Features Double Vanity, Kitchen Island, Kitchen/Family Room Combo, Pantry, Quartz Counters, Soaking Tub, Separate Shower, Tub Shower, Vanity, Walk-In Pantry, Ceiling Fan(s)
Heating Central, Gas
Cooling Central Air, Electric
Flooring Carpet, Plank, Tile, Vinyl
Fireplace No
Appliance Dishwasher, Disposal, Gas Oven, Gas Range, Microwave, ENERGY STAR Qualified Appliances
Laundry Washer Hookup, Electric Dryer Hookup, Gas Dryer Hookup
Exterior
Exterior Feature Covered Patio, Deck, Fully Fenced, Fence, Sprinkler/Irrigation, Patio, Private Yard, Storage
Parking Features Attached, Garage
Garage Spaces 2.0
Fence Back Yard
Community Features Community Pool, Curbs
Water Access Desc Public
Roof Type Composition
Porch Covered, Deck, Patio
Private Pool No
Building
Lot Description Cul-De-Sac, Side Yard
Story 1
Entry Level One
Foundation Slab
Builder Name Devon Street Homes
Sewer Public Sewer
Water Public
Architectural Style Traditional
Level or Stories One
Additional Building Shed(s)
New Construction No
Schools
Elementary Schools Mark Twain Elementary School (Alvin)
Middle Schools G W Harby J H
High Schools Alvin High School
School District 3 - Alvin
Others
HOA Name Kendall Lakes HOA
Tax ID 5580-0101-016
Acceptable Financing Cash, Conventional, FHA, VA Loan
Listing Terms Cash, Conventional, FHA, VA Loan





