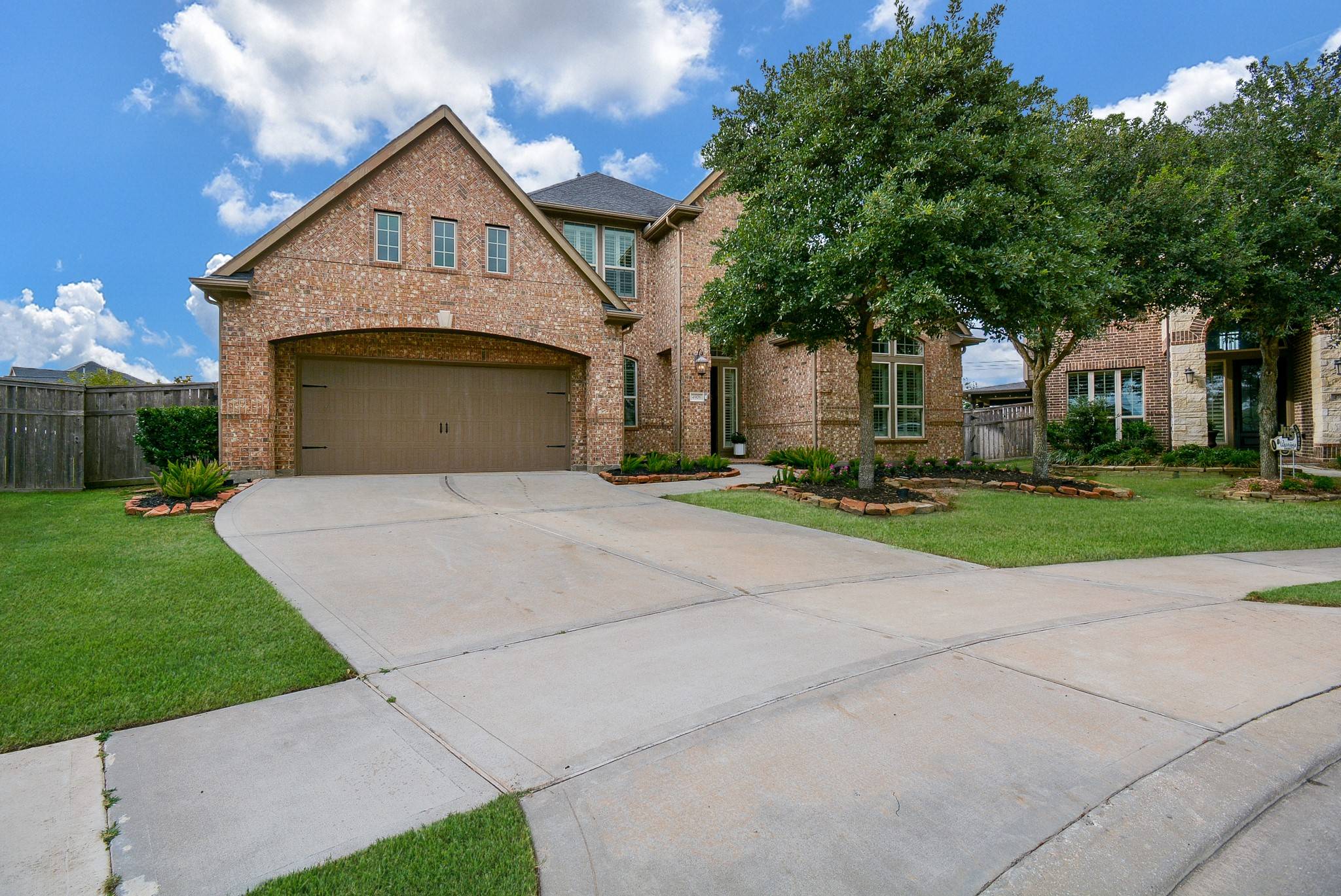$650,000
$650,000
For more information regarding the value of a property, please contact us for a free consultation.
4906 Cibolo Creek CT Fulshear, TX 77441
5 Beds
4 Baths
3,435 SqFt
Key Details
Sold Price $650,000
Property Type Single Family Home
Sub Type Detached
Listing Status Sold
Purchase Type For Sale
Square Footage 3,435 sqft
Price per Sqft $189
Subdivision Creek Bend At Cross Creek Ranch Sec 12
MLS Listing ID 3870599
Sold Date 07/20/22
Style Traditional
Bedrooms 5
Full Baths 4
HOA Fees $108/ann
HOA Y/N Yes
Year Built 2014
Annual Tax Amount $12,049
Tax Year 2021
Lot Size 0.394 Acres
Acres 0.3936
Property Sub-Type Detached
Property Description
Beautiful well maintained 5 bed/4 bath 2 story brick home that has landscaped front and backyard on a large cul-de-sac located in Cross Creek Ranch on an over-sized lot. The entrance has a stunning staircase leading to 3 bedrooms, 2 full bathrooms and a game room for family activities. Downstairs is an open concept with high ceilings and large windows which lets in plenty of natural light. The living room has a gas fireplace and windows that overlook the patio and large backyard. The kitchen features stainless steel appliance, granite counter tops, an island, and a breakfast bar that opens up into the living room. There is a secondary bedroom/en-suite and a primary bedroom which has his and her sinks, separate tub and shower and large walk-in closet. Updates include but not limited to surround sound in living and family room, water softener, new carpet and paint. See attached for more updates. Make your appointment to see this gorgeous home today!
Location
State TX
County Fort Bend
Community Community Pool, Curbs, Gutter(S)
Area 36
Interior
Interior Features High Ceilings, Kitchen Island, Kitchen/Family Room Combo, Pantry, Soaking Tub, Separate Shower, Ceiling Fan(s)
Heating Central, Gas
Cooling Central Air, Electric
Flooring Carpet, Tile, Wood
Fireplaces Number 1
Fireplaces Type Gas Log
Fireplace Yes
Appliance Dishwasher, Disposal, Gas Oven, Gas Range, Microwave
Laundry Washer Hookup, Electric Dryer Hookup
Exterior
Exterior Feature Covered Patio, Fully Fenced, Fence, Sprinkler/Irrigation, Patio, Private Yard
Parking Features Attached, Garage, Tandem
Garage Spaces 3.0
Fence Back Yard
Community Features Community Pool, Curbs, Gutter(s)
Water Access Desc Public
Roof Type Composition
Porch Covered, Deck, Patio
Private Pool No
Building
Lot Description Cul-De-Sac, Subdivision
Entry Level Two
Foundation Slab
Sewer Public Sewer
Water Public
Architectural Style Traditional
Level or Stories Two
New Construction No
Schools
Elementary Schools James E Randolph Elementary School
Middle Schools Adams Junior High School
High Schools Jordan High School
School District 30 - Katy
Others
HOA Name CIA SERVICES
HOA Fee Include Clubhouse,Maintenance Grounds,Recreation Facilities
Tax ID 2701-12-004-0220-914
Security Features Smoke Detector(s)
Acceptable Financing Cash, Conventional, FHA, VA Loan
Listing Terms Cash, Conventional, FHA, VA Loan
Read Less
Want to know what your home might be worth? Contact us for a FREE valuation!

Our team is ready to help you sell your home for the highest possible price ASAP

Bought with REALM Real Estate Professional




