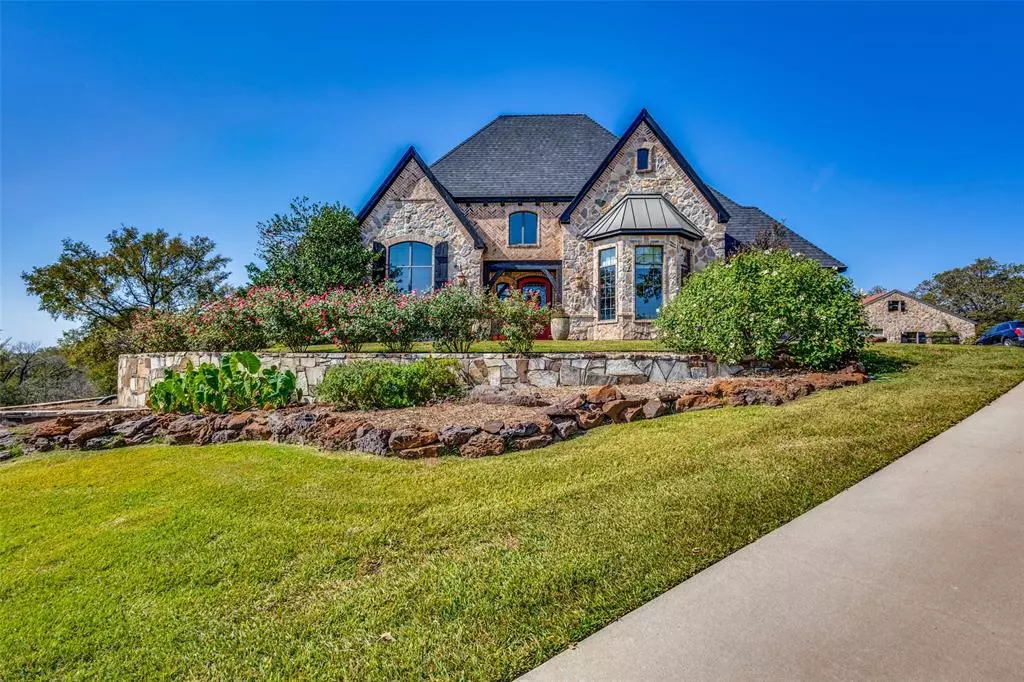$2,500,000
For more information regarding the value of a property, please contact us for a free consultation.
10522 Stagecoach Pass Pilot Point, TX 76258
4 Beds
5 Baths
5,754 SqFt
Key Details
Property Type Single Family Home
Sub Type Single Family Residence
Listing Status Sold
Purchase Type For Sale
Square Footage 5,754 sqft
Price per Sqft $434
Subdivision Butterfield Junction Add
MLS Listing ID 20753351
Sold Date 11/22/24
Style English
Bedrooms 4
Full Baths 4
Half Baths 1
HOA Fees $50/ann
HOA Y/N Voluntary
Year Built 2005
Annual Tax Amount $17,701
Lot Size 9.384 Acres
Acres 9.384
Property Sub-Type Single Family Residence
Property Description
All buyers must be pre qualifed before showing. 9.38-acre horse country beautiful slice of the hill country on the historic 1861 Butterfield Stagecoach line. Immaculate hilltop well-kept 5754 sq ft 4 bedrooms with in-suite baths two story English country home and detached 1480 sq ft workshop. 3 living areas, media room, office, kitchen island, wine cooler. Large, covered patio with negative edge pool and spa overlooking heavily wooded 9.38 acres. Property backs to Army Corp land and Ray Roberts Trail Head, less than one mile from Lake Ray Roberts, State Park, fishing, boating, hiking and marina. 1480 sq ft insulated workshop with with half bath, overhead door and central HVAC. Detailed landscaping, Oak trees, rock retaining walls, deer, wildlife in a secluded 42 lot subdivision. Co-op water, water well, aerobic septic system, whole house generator with 1000 gallon propane tank. All buyers must be pre qualifed before showing.
Location
State TX
County Denton
Community Greenbelt
Direction GPS or From US 377 an FM 455 in Pilot Point go West approximately 3.5 miles to Butterfield Subdivision. Turn left on Stagecoach Pass and go to 10522 Stagecoach Pass on the right.
Rooms
Dining Room 2
Interior
Interior Features Built-in Features, Cathedral Ceiling(s), Eat-in Kitchen, Kitchen Island, Multiple Staircases, Open Floorplan, Wet Bar
Heating Central, Fireplace(s)
Cooling Ceiling Fan(s), Central Air, Zoned
Flooring Carpet, Ceramic Tile, Tile, Wood
Fireplaces Number 2
Fireplaces Type Bedroom, Brick, Family Room, Masonry, Wood Burning
Equipment Fuel Tank(s), Generator
Appliance Built-in Refrigerator, Commercial Grade Range, Dishwasher, Disposal, Electric Oven, Gas Cooktop, Ice Maker, Microwave, Double Oven, Tankless Water Heater, Trash Compactor
Heat Source Central, Fireplace(s)
Laundry Full Size W/D Area
Exterior
Exterior Feature Balcony, Covered Patio/Porch, Fire Pit, Rain Gutters
Garage Spaces 3.0
Fence None
Pool In Ground, Pool/Spa Combo, Waterfall
Community Features Greenbelt
Utilities Available Aerobic Septic, Asphalt, Co-op Water, Concrete, Electricity Connected, Propane, Well
Roof Type Composition
Total Parking Spaces 3
Garage Yes
Private Pool 1
Building
Lot Description Adjacent to Greenbelt, Hilly, Landscaped, Many Trees, Oak, Subdivision
Story Two
Foundation Slab
Level or Stories Two
Structure Type Brick,Rock/Stone
Schools
Elementary Schools Pilot Point
High Schools Pilot Point
School District Pilot Point Isd
Others
Restrictions Deed
Ownership See Agent
Acceptable Financing Cash, Conventional, Texas Vet, USDA Loan, VA Loan
Listing Terms Cash, Conventional, Texas Vet, USDA Loan, VA Loan
Financing Cash
Special Listing Condition Aerial Photo, Survey Available, Utility Easement
Read Less
Want to know what your home might be worth? Contact us for a FREE valuation!

Our team is ready to help you sell your home for the highest possible price ASAP

©2025 North Texas Real Estate Information Systems.
Bought with DUTCH WIEMEYER • KELLER WILLIAMS REALTY
