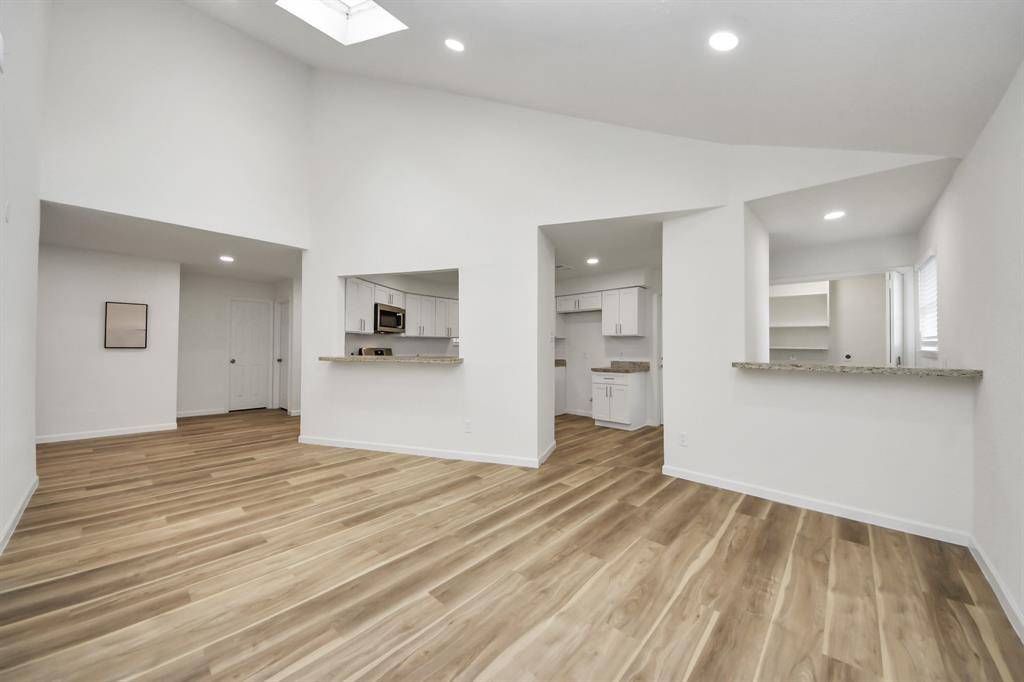$289,900
For more information regarding the value of a property, please contact us for a free consultation.
7439 Maczali DR Missouri City, TX 77489
3 Beds
2 Baths
1,923 SqFt
Key Details
Property Type Single Family Home
Listing Status Sold
Purchase Type For Sale
Square Footage 1,923 sqft
Price per Sqft $150
Subdivision Briargate
MLS Listing ID 59794857
Sold Date 06/30/25
Style Contemporary/Modern
Bedrooms 3
Full Baths 2
HOA Fees $11/mo
HOA Y/N 1
Year Built 1981
Lot Size 7,150 Sqft
Property Description
Welcome to what feels like a brand new home in the established Briargate subdivision! From the moment you walk through the front door, you're greeted by a captivating, floor-to-ceiling black slat fireplace that sets the tone for the modern finishes throughout. This fully renovated home offers a spacious layout with vaulted ceilings, luxury vinyl plank flooring (no carpet anywhere!), fresh paint, and all new recessed lighting.
The kitchen is completely refreshed with brand-new shaker cabinets, sleek stainless steel appliances, and stylish finishes. Both bathrooms are fully remodeled with spa-inspired tile and vanities.
Major updates include:
New water heater (2025)
Newer roof (approx. 2–3 years old)
New furnace
Foundation with lifetime transferable warranty
New blinds, new fixtures — and more!
All of this sits on a large 7,150 sq.ft. lot with a private backyard, ideal for entertaining. Move-in ready, fully updated, and designed to impress. Schedule your showing today!
Location
State TX
County Fort Bend
Area Missouri City Area
Rooms
Bedroom Description Walk-In Closet
Other Rooms Entry, Formal Living, Kitchen/Dining Combo, Utility Room in House
Master Bathroom Primary Bath: Double Sinks, Primary Bath: Shower Only, Secondary Bath(s): Tub/Shower Combo, Vanity Area
Kitchen Breakfast Bar, Island w/o Cooktop, Pantry, Second Sink
Interior
Interior Features Wet Bar
Heating Central Gas
Cooling Central Electric
Flooring Vinyl Plank
Fireplaces Number 1
Fireplaces Type Gaslog Fireplace
Exterior
Exterior Feature Back Yard Fenced
Parking Features Attached Garage
Garage Spaces 2.0
Roof Type Composition
Private Pool No
Building
Lot Description Subdivision Lot
Story 1
Foundation Slab
Lot Size Range 0 Up To 1/4 Acre
Water Water District
Structure Type Brick,Cement Board
New Construction No
Schools
Elementary Schools Blue Ridge Elementary School (Fort Bend)
Middle Schools Mcauliffe Middle School
High Schools Willowridge High School
School District 19 - Fort Bend
Others
HOA Fee Include Clubhouse,Grounds,Recreational Facilities
Senior Community No
Restrictions Deed Restrictions
Tax ID 2150-07-008-0100-907
Energy Description Ceiling Fans,Digital Program Thermostat,Energy Star Appliances
Acceptable Financing Cash Sale, Conventional, FHA
Disclosures Owner/Agent, Sellers Disclosure
Listing Terms Cash Sale, Conventional, FHA
Financing Cash Sale,Conventional,FHA
Special Listing Condition Owner/Agent, Sellers Disclosure
Read Less
Want to know what your home might be worth? Contact us for a FREE valuation!

Our team is ready to help you sell your home for the highest possible price ASAP

Bought with Better Homes and Gardens Real Estate Gary Greene - Bay Area




